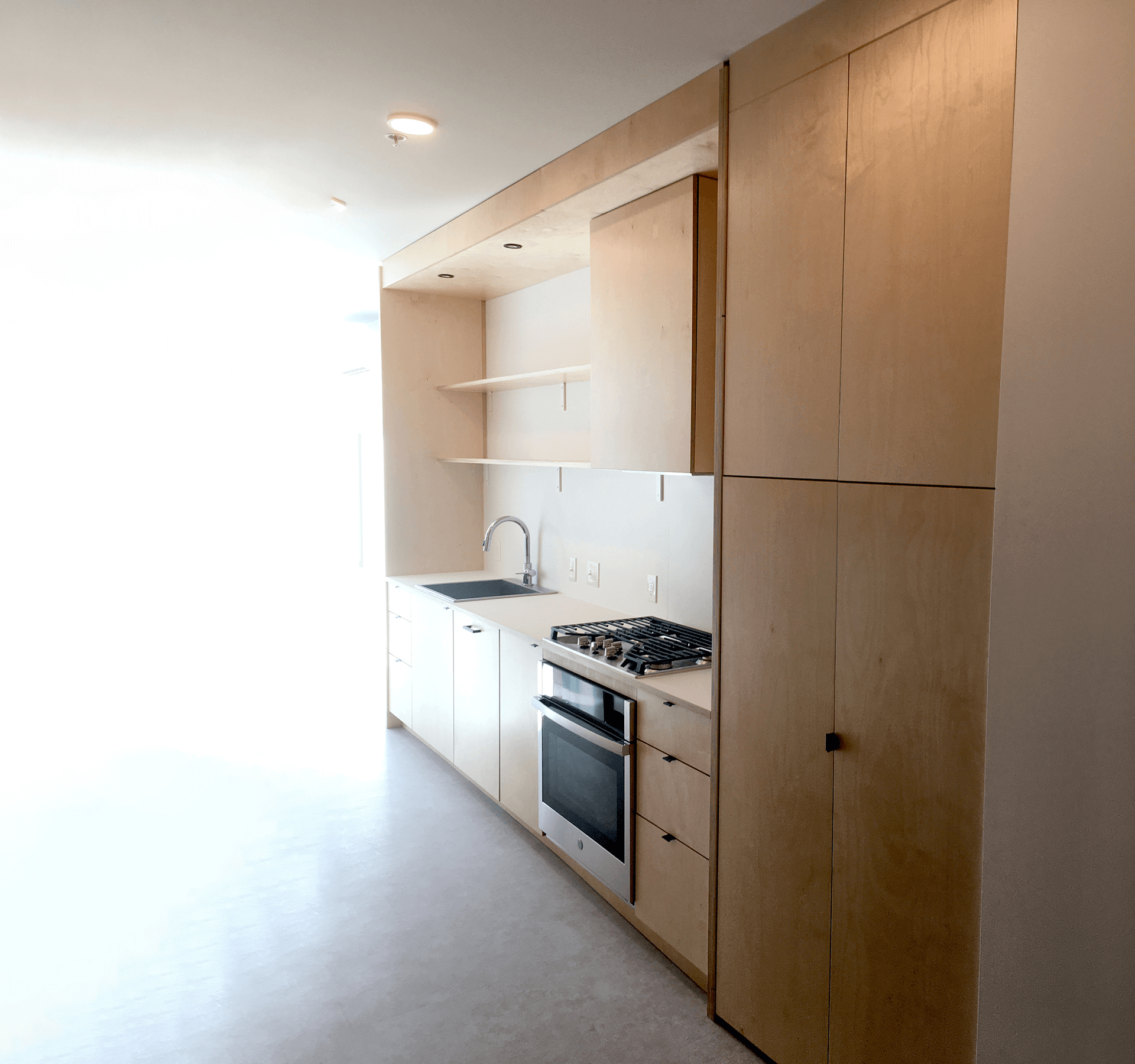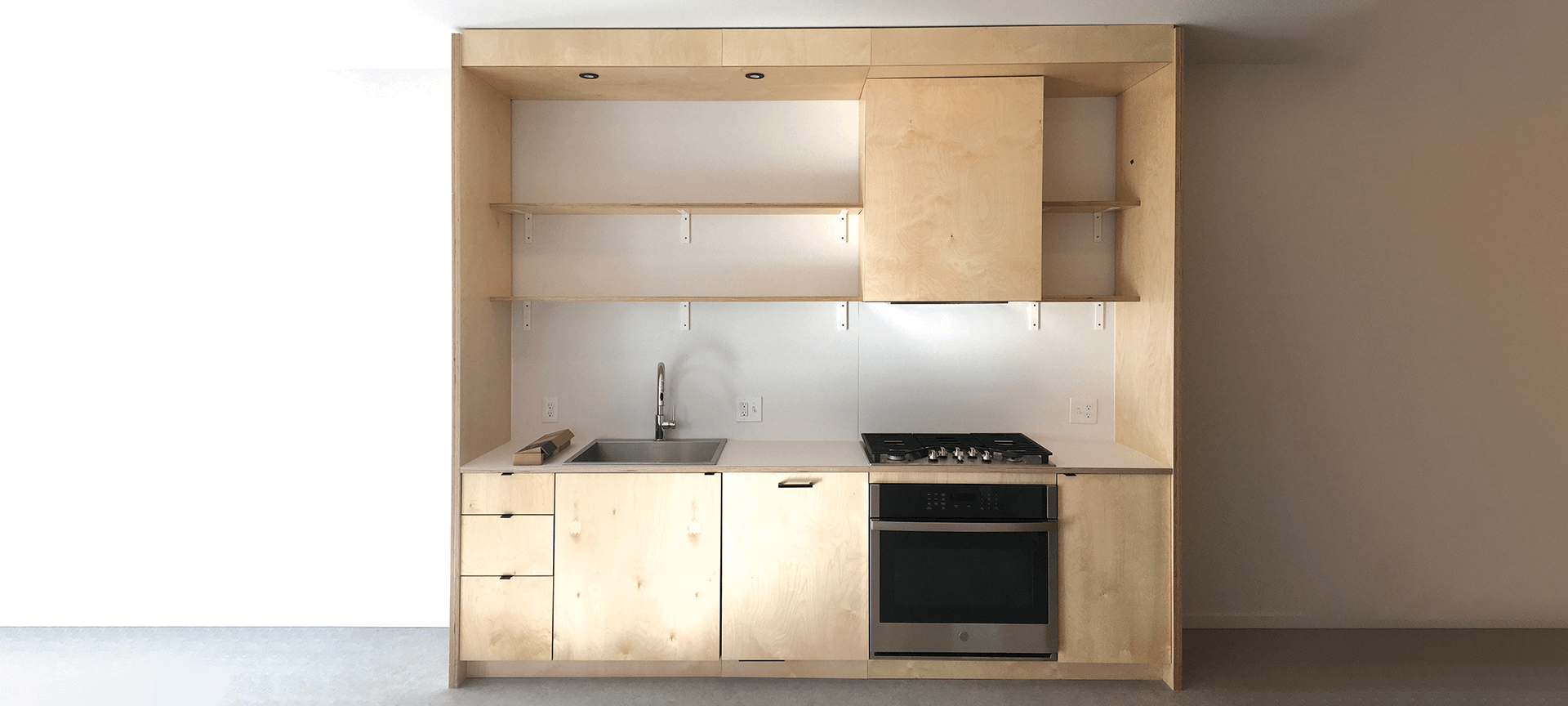UNIT CABINETRY SYSTEM

Superfab’s modular flat-pack casework solution that is built with integrity, easy to install, and great to live with.
CORE DESIGN PRINCIPLES
Simple, reconfigurable parts
Each module of the system is self-contained and has a well-defined purpose. The complexity of the system is reduced by using repeating elements, which allows for re-usability among parts and easy replacement.
Standardized size increments
The modules step up in clean 3” increments, and together create a Kit of Parts that architects can use to design their elevations with ready-to-go solutions. These size increments allow the elements to tessellate intelligently and readily accommodate standard appliances.
Intelligent use of connectors and hardware
Universal connection points that relate to each other across elements allow for a deliberate installation that minimizes the need for on-site modification. Elegant hardware and fastening solutions make for a highly polished finish.
Appliance and MEP Integration
The underlying part production process for the system allows us to fluidly accommodate unique appliances and custom MEP integrations. Providing pre-defined installation specific cutouts for wire routing, stubouts and sinks is second nature to the UCS — we aim to incorporate such time-saving accommodations into our installations whenever possible.

Designed specifically for workplaces, multi-family residential developments and commercial environments, the aesthetically refined system is made to be great for decades, not years.
ADVANTAGES
High Perceived Quality and Long-term Durability
All cabinet parts are constructed of high-grade birch plywood, and feature ⅝” thick 5-sided carcasses that leverage state-of-the-art digital fabrication technology and integrated knock-down connectors. Budget-grade alternatives often rely on particleboard panels and press-fit dowel construction, as well as open faces in the carcasse or thin fascia strips used in place of solid panels. This results in a qualitative difference in construction quality, overall durability, lifespan, and waterproofing. Our high grade plywood system wears in rather than wears out, and can be readily maintained through touch-up sanding and refinishing when needed. Our material selection, insistence on quality construction, and attention to detail results in not only a higher perceived quality, but also a felt difference during use.
Consistency and Cohesion Across Interior Elements
Working with us, both bespoke custom elements and the common casework can share the same material finishes, aesthetic detailing, and similar construction and installation strategies, thereby standing as a wholly cohesive package. The simple logic of the system can extend easily beyond the kitchen to include bath vanities, closet wardrobes, storage elements, sliding doors, etc. all within a common aesthetic language. Superfab’s well established custom manufacturing capabilities further complement this versatility, allowing for the possibility of additional original elements and site-specific customizations.
Install Consolidation and Coordination
The system is at its best when Superfab can take a broad or holistic ownership of the interiors scope. This reduces the amount of coordination required between different teams of installers, and avoids the slap-dash approach that can arise from a lack of comprehensive planning and oversight. A broad ownership of the scope allows a higher degree of quality control and investment in the overall finish of the space. Early conversations between Superfab, the architect, and the construction firm can allow for a more deliberate handling of MEP integration and detail resolution.
High grade plywood casework that wears in rather than wears out.
PROJECTS OF NOTE
HACKER ARCHITECTS
A 54 unit multi-family housing development utilized full kitchen, bath and pantry packages throughout along with complementary wall paneling and pocket doors.
BORA ARCHITECTURE & INTERIORS
A broad variety of casework applications including Design Library, Kitchen, Print Room and others. Additional complementary work included perforated wall paneling and modular furnishing/storage system.




